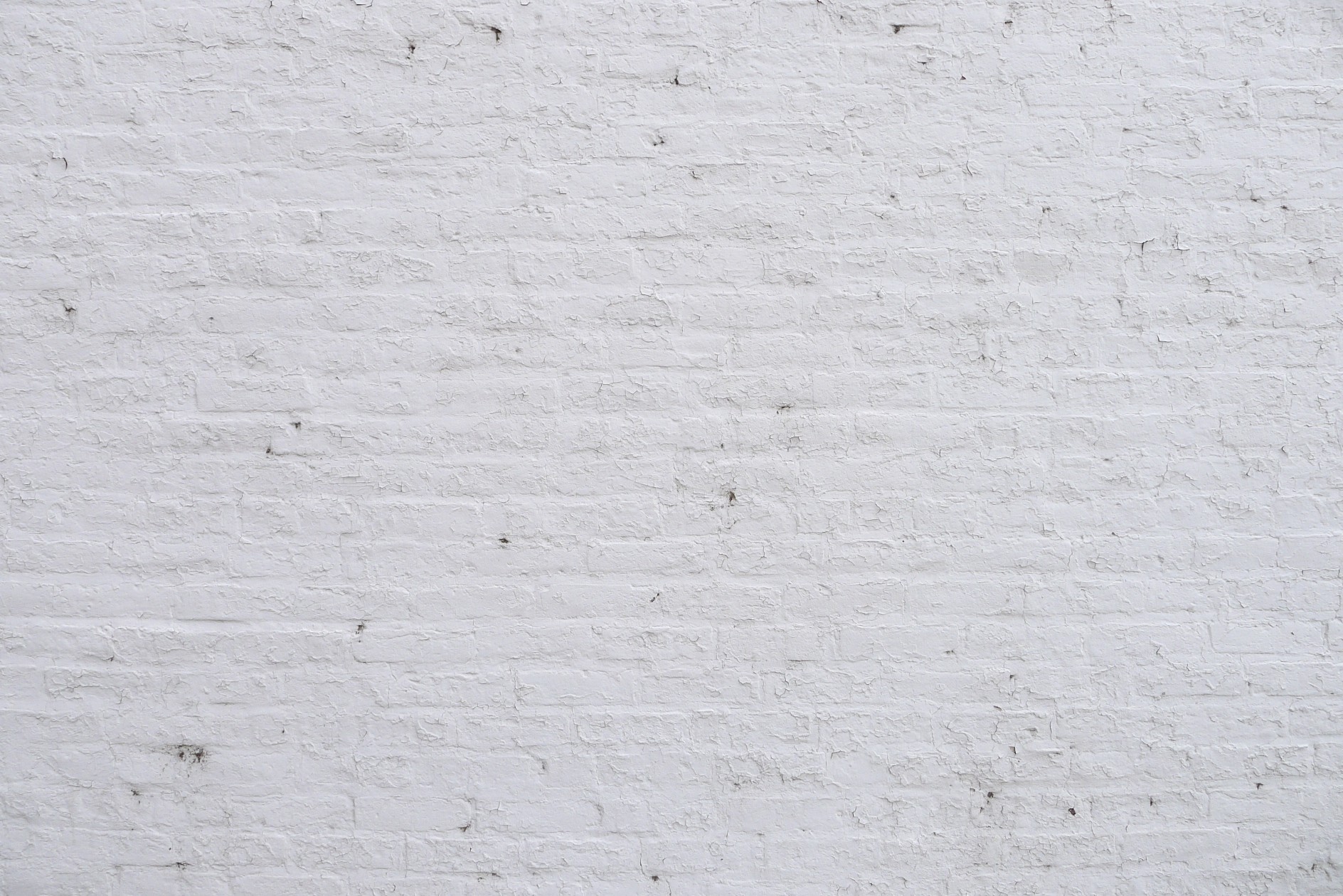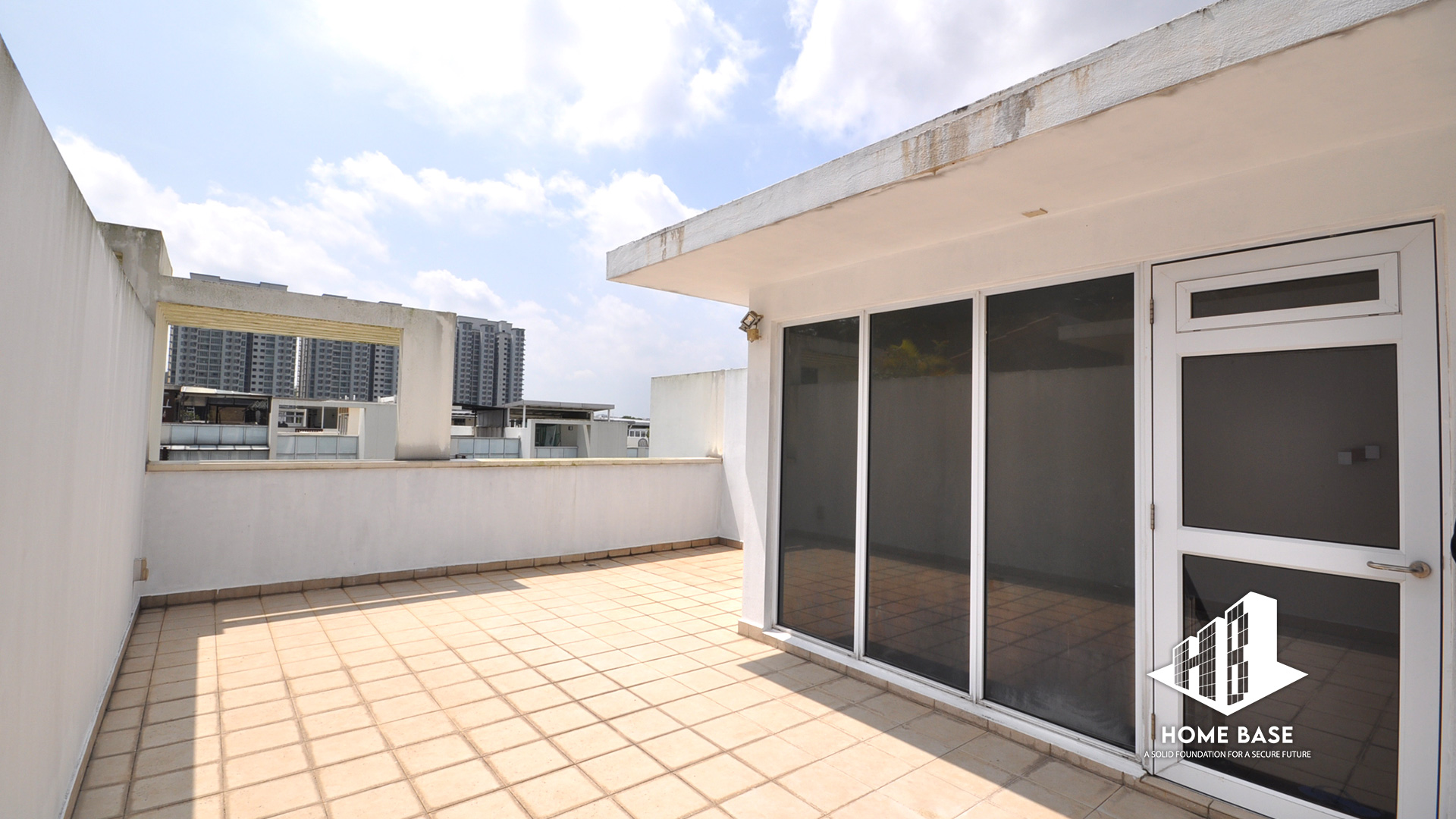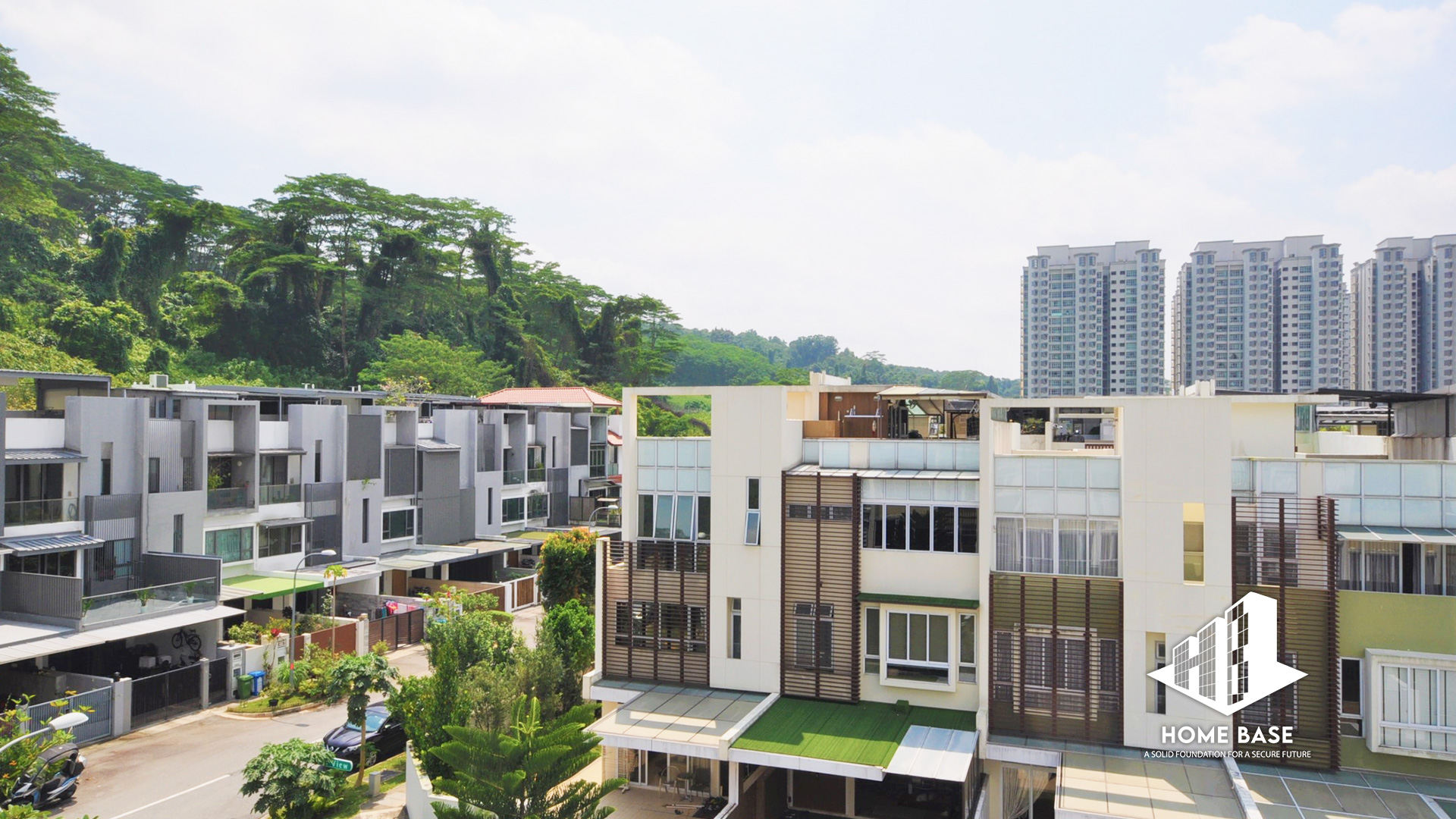Specification
Features
Location
Description
Potentially The Cheapest Freehold Terrace For Sale In D23!
Possibly the Lowest Priced FREEHOLD Terrace in D23 for Sale!
This 3 storey inter terrace with Roof Terrace was built in 2010, renovated & has been lived in by the first owners for the past 8 years!
The first storey consist of a car pouch which had been expanded by the owners to be able to park 2 cars within the unit easily. You & your family can potentially park 3 cars with the gate opened.
Heading into the living room, you are welcomed by a spacious living room where you can easily fit a 6 to 8 seater sofa for you & your extended family. The marble flooring extends to the dining room where a 8 seater dining set can be accomodated, beside a dry kitchen.
Completing the first storey is a granny’s / helper’s room, common bathroom, a wet kitchen & ample storage rooms
The second storey consist of a ensuite Master bedroom which can accomodate a King-sized bed and massage chair easily. The Master bedroom offers the Owners of the unit a walk-in wardrobe, dresser and is connected to a study room. The ensuite Junior Master Bedroom, which also comes with a walk-in wardrobe is coupled with an open terrace which opens up to the night sky to star gaze if you want to.
The third storey consists of a cosy family area, 2 more ensuite bedrooms, of which, 1 comes a small balcony.
The Roof Terrace allows family & friends to gather for outdoor dining & BBQ. At the same time, owners could potentially extend the roof terrace into a nice relaxing corner with Jacuzzi.
This entire Home sits on the higher end of Pavilion View & offers a North-South orientation which assures of good natural cross ventilation, without the afternoon Sun.
There could potentially be a provision for a lift shaft if you want to build a lift in the house (subject to contractors assessment)
Land size is 1615sf approximately
Build up area is 3100sf approximately
Nearby MRT Station:
- Teck Whye LRT (9 mins walk, 690m)
- Keat Hong LRT (12 mins walk, 880m)




























